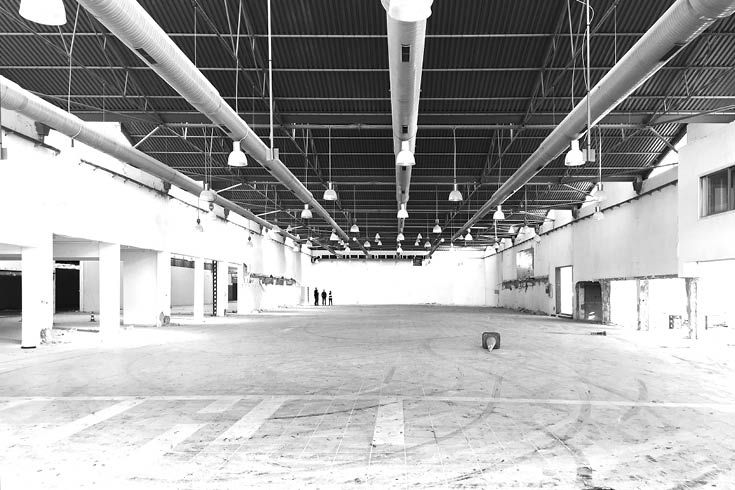European Leadership University
In 2016, the conversations with the team at the Istanbul Metropolitan Municipality EU Relations Directorate started in order to design a process to plan, initiate, announce and run a living lab: a space for cultivating the interactions between the city and its residents on imagining future technologies for Istanbul.
The project is located in the vast tunnel spaces within the Istanbul metro system at the Şişhane stop. Just under the surface of Meşrutiyet Caddesi leading to the Beyoğlu Municipality, there was an unoccupied ‘metro cave’, impressive at 1.000 square meters size with 7 meters of ceiling height. Yet there was no daylight.
To create relief and openness to overcome the lack of daylight, the space is conceptualized as a series of 2-story volumes and courtyards. The tall courtyards create views and provide a sense of depth. Exhibition spaces, animation studios, maker workshops, incubation offices, conference rooms and co-working spaces are interlocked together in the two-story volumes which bring pulsating activity to the courtyards.
Team:
Selva Gürdoğan, Gregers Tang Thomsen, Fabio Rosa, Nicola Iavarone, Sevcan Şükrüoğlu
Type: Adaptive re-use
Size: 5.000 m2
Client: European Leadership University
Collaborators: 2x4, Transsolar, ITC Engineering, Gürcem Akalinlar
Location: Famagusta, Turkish Republic of Northern Cyprus
Status: Completed
